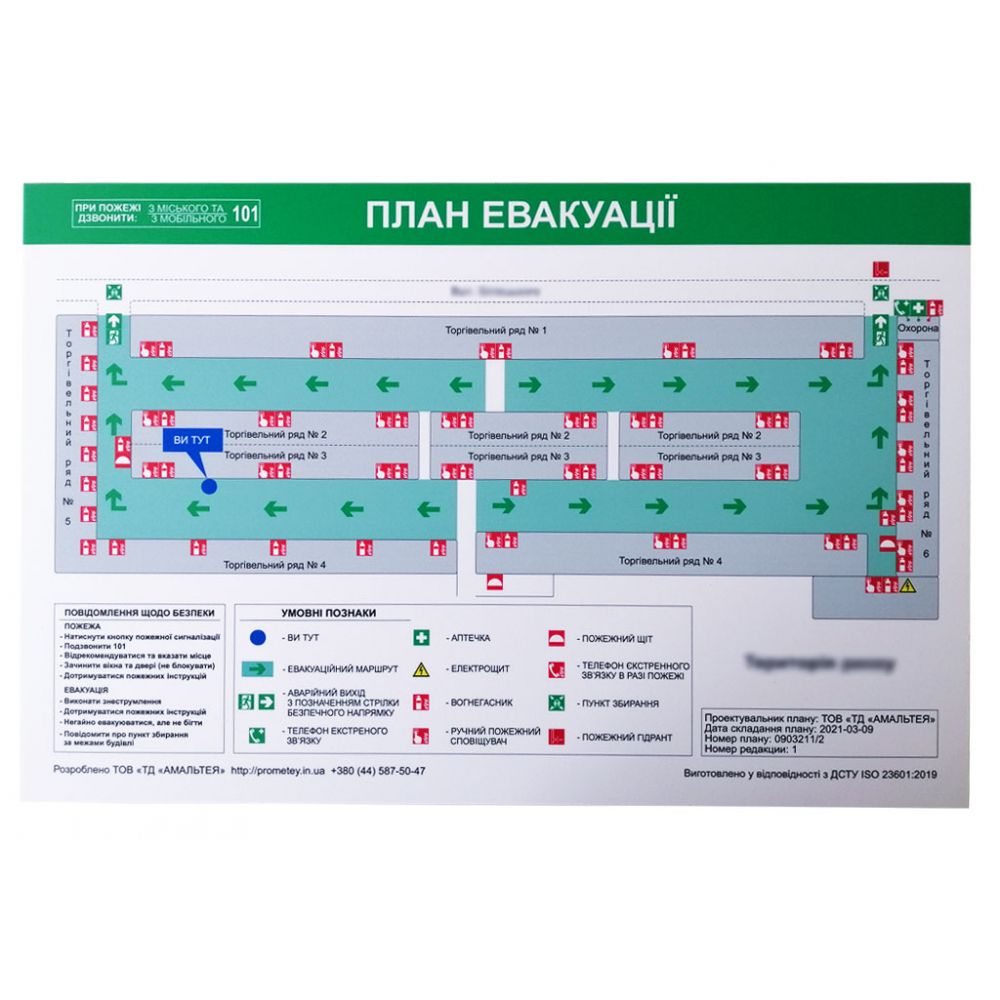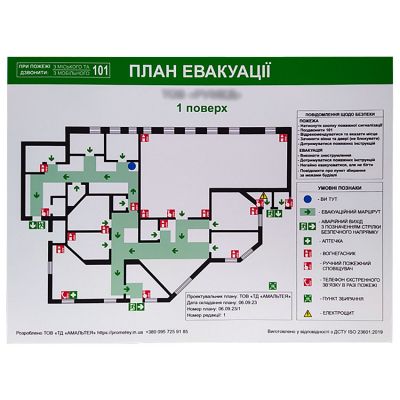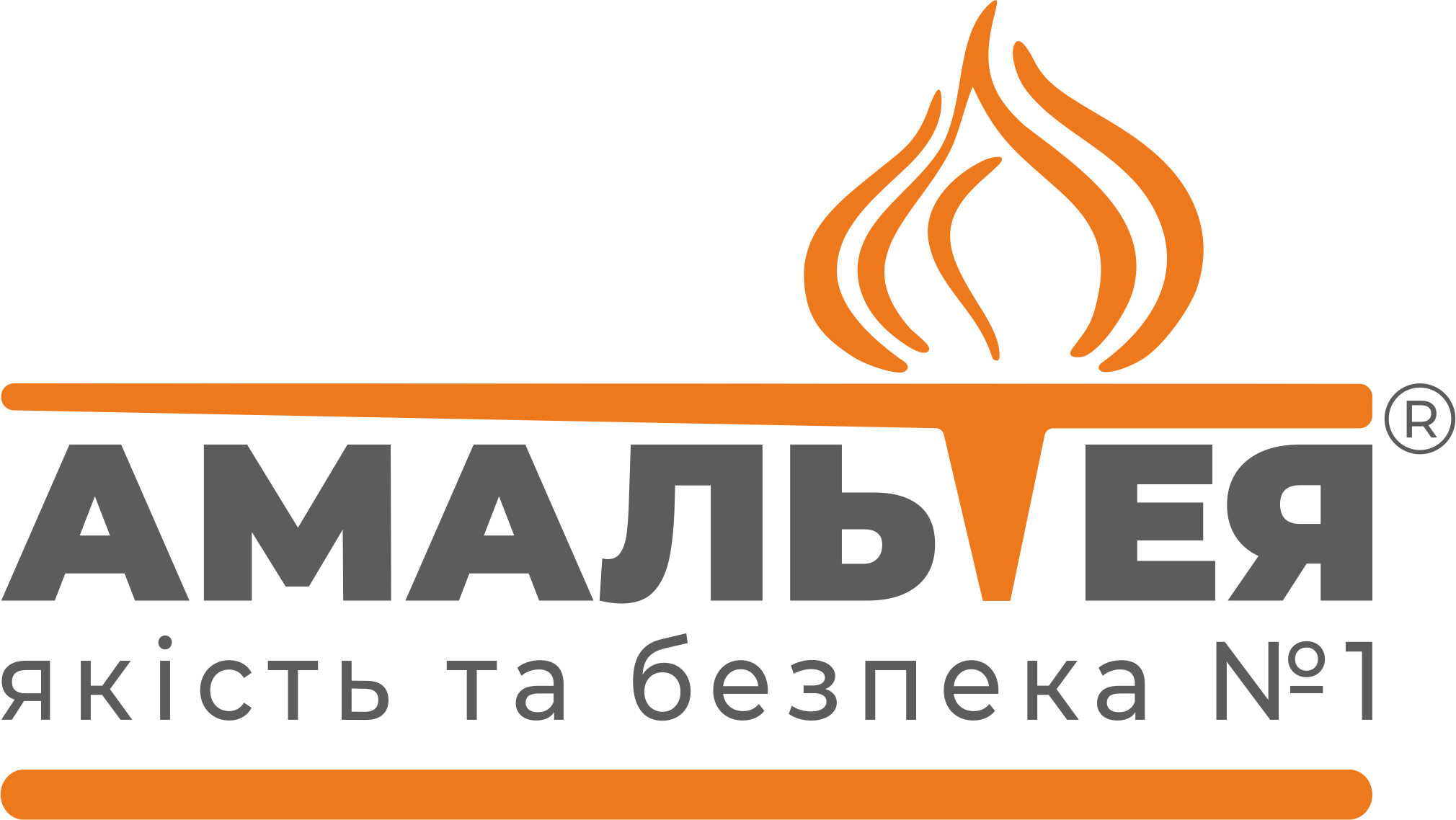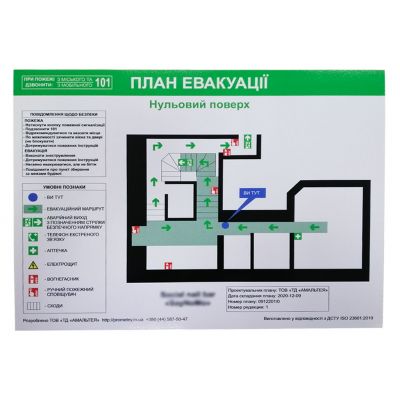Evacuation plan format A2 (400x600) pvc 3 mm
The evacuation plan is aimed at informing the personnel and other people at the facility about the evacuation directions in the event of a fire or other accident, the availability and placement in the building of primary fire extinguishing equipment, manual fire alarms, first aid kits, electrical panels and other important information necessary during the evacuation of people and material values. The development of evacuation plans is a very responsible matter, therefore, in our company, it is handled exclusively by certified fire safety specialists. The design of evacuation plans is carried out in accordance with DSTU ISO 23601:2019 Safety Identification. Escape and evacuation plan signs (ISO 23601:2009, IDT).
The development of an evacuation plan happens with and without a specialist’s visit to the facility, it takes place in several stages:
1. Determining the number, type and size of the evacuation plan;
2. Design work;
3. Coordination of the evacuation plan with the customer;
4. Making an evacuation plan.
The total production time is approximately one to two weeks.




